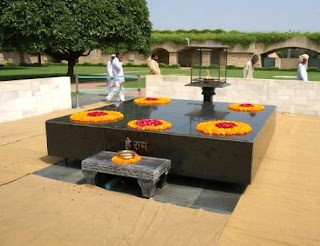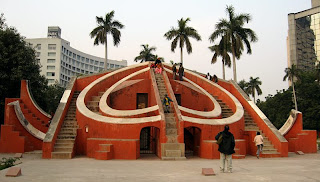 |
| gandhi smriti, birla house delhi india |
Gandhi Smriti formerly known as Birla House or Birla Bhavan, is a museum dedicated to Mahatma Gandhi, situated on Tees January Road, in New Delhi, India. It is the location where Mahatma Gandhi spent the last 144 days of his life and was assassinated on January 30, 1948. It was originally the house of the Indian business tycoons, the Birlas. It now houses the Eternal Gandhi Multimedia Museum established in 2005.
The 'Martyr's Column' at the Gandhi Smriti, the spot where Gandhi was assassinated.
It was acquired by the Government of India in 1971 and opened for the public on August 15, 1973, renamed the Gandhi Smriti (or Gandhi Remembrance). The museum in the building houses a number of articles associated with Gandhi's life and death. Visitors can tour the building and grounds, viewing the preserved room where Gandhi lived and the place on the grounds where he was shot while holding his nightly public walk.
The Martyr's Column now marks the place where Gandhi, the "Father of the Nation" was assassinated.
The Gandhi Smriti or Birla House is located at 5 Tees January Marg, a couple of kilometres from the Connaught Place, one of the CBDs of New Delhi.
Outside the house stands a pillar that contains a swastika symbol. The pillar is known as, and is used as, an example of how context can change the ethical nature of information, and the interchangeability of symbols across societies. According to Lester and Koehler, Jr. (2007)[1], "for Hindus and Buddhists, the swastika symbol is a representation of good." The same pillar also contains the Sanskrit symbol for the meditation sound, Om. Wallace C. Koehler, Jr. presents a photograph of the pillar on page 347 of the highly regarded information science text, Fundamentals of Information Studies, Second Edition, with June Lester.
 |
| gandhi smriti, birla house delhi india |
 |
| gandhi smriti, birla house delhi india |
 |
| gandhi smriti, birla house delhi india |
 |
| gandhi smriti, birla house delhi india |
 |
| gandhi smriti, birla house delhi india |
 |
| gandhi smriti, birla house delhi india |
 |
| gandhi smriti, birla house delhi india |
 |
| gandhi smriti, birla house delhi india |
 |
| gandhi smriti, birla house delhi india |
 |
| gandhi smriti, birla house delhi india |
 |
| gandhi smriti, birla house delhi india |























